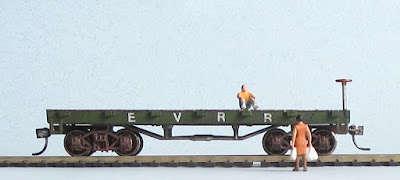 |
| Hugh Boutell and his attic railroad circa 1934 - Pop Sci Aug '34 |
Vince sent me some interesting information in response to yesterday's post on Hugh Boutell's 1925 HO scale layout.
First, in 1994 the NMRA named Boutell a NMRA Pioneer, and noted that he had the first HO Bing layout in 1925. I interpret this to mean that Boutell built a layout based on the small scale, electric-powered toy trains the German company, Bing, started producing in 1923, and it was the first in the US.
Second, Vince pointed me to a brief article in the August 1934 edition of Popular Science that showed a photo of Boutell with a model railroad he built in the attic of his Washington, D.C. home. Among other things the article notes,
Boutell's system is housed in his attic, in Washington, D. C., where Boutell, an engineer, is in charge of the Bureau of Standards' public information section. His railroad system serves a toy community, pierces papier mache mountains, bridges imaginary rivers, and operates crossing gates, all made by Boutell. Depots, roundhouse, and shops make the model system complete.
Several things jump out at me in that photo. It's clearly not an HO scale layout. So what happened to his 1925 HO setup? However, this new layout, like his HO one, is clearly a scenic layout and not just a Plywood Pacific. Note that the buildings don't appear to be sprinkled here and there just for ambience. There are lots of buildings, and they seem to be grouped together in some sort of logical fashion. The same emphasis on building a railroad in scenery was taken by Aldo Cosomati in the early 1930's with his Alheeba State Railway, which was a groundbreaking layout in its day. Finally, some of Boutell's buildings look like Pretty Village items - which I've marked with A and B in the photo.
I can't yet confirm that they are indeed from the Pretty Village line, but from what I can see they exhibit three key characteristics: the sizes are about right, the dormers are flat tabs that stick up and hold the roofs in place (the dormers aren't three-dimensional), and there seems to be large human figures printed on the sides of some walls (Pretty Village items have oversize children printed on the walls).
Some further sleuthing is called for. Stay tuned.
 With this talk of trees I thought I'd post a picture of a scene that got me thinking about how trees and forests appear on model railroads, or maybe don't appear on model railroads.
With this talk of trees I thought I'd post a picture of a scene that got me thinking about how trees and forests appear on model railroads, or maybe don't appear on model railroads.



































